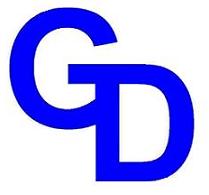|
941 sq. ft. Cabin w/ full basement (walk-out on left). 1 bedrooms and 1 baths
on main floor. 1 bath and utility in basement.
PDF file ..................................................$200.00
3 complete sets of prints .................. $350.00
Free Shipping!! 
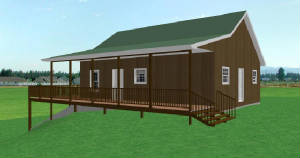
1833 sq. ft. Ranch home w/ full basement (walk-out in back). Large 2 car garage. 2 bedrooms,1 office and
2 1/2 baths on main floor.
PDF file ..................................................$250.00
3 complete sets of prints .................. $400.00
Free Shipping!!
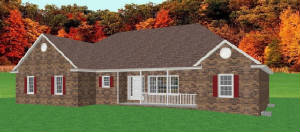
1951 sq. ft. Ranch home w/ full basement. Large 2 car garage. 3 bedrooms and 2 baths on main
floor.
PDF file ..................................................$250.00
3 complete sets of prints .................. $400.00
Free Shipping!!
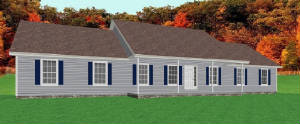
1511 sq. ft. Ranch home on crawlspace. 2 car garage. 3 bedrooms and 2 baths on main floor.
PDF file ..................................................$225.00
3 complete sets of prints .................. $375.00
Free Shipping!!
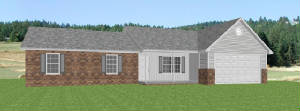
|
